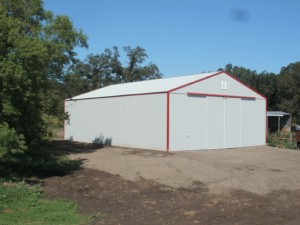Don Hill Calving Shelter (Complete)

40’x 60’x 14’ Post Frame Farm Building. There are 2- 14’x 14’ insulated Split Slider doors on the end walls. The walls have R- 20 insulation, and ceiling R-40. The interior is lined with Metal on the ceiling and upper 8’. The lower 6’ of wall has 2×6 spruce splash planking.





