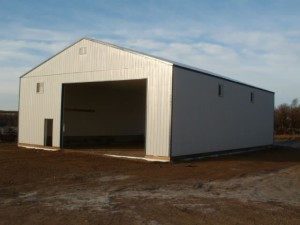Norm Bosc Farm Shop (Complete)

50’ x 70’ x 18’ Building with 2×8 stud wall on 4’ Grade Beam and footing. This building includes one 26’ x 16’ R- 18 Overhead door and one 12’ x 12’ R- 18 Overhead door comes with R-28 insulated walls and R-40 insulation in the attic. Inside the building has a 7” reinforced concrete slab with Styrofoam insulation below. the building is heated with an electric boiler with in-floor heat. The building has T-8 fluorescent lighting and has a U-drain floor drain system.







