Swansfleet Farms ( Potato storage facility)
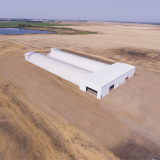
Built through the summer of 2017, this facility consists of 2- 20,000 sq/ft Zipper lock storage buildings connected to a 60’x 180’x 27′ Behlen structural Steel Load out.

Built through the summer of 2017, this facility consists of 2- 20,000 sq/ft Zipper lock storage buildings connected to a 60’x 180’x 27′ Behlen structural Steel Load out.
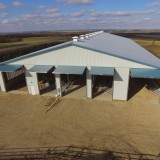
Located near Notre Dame de Lourdes, This Stud-Frame Barn 109’x 240’x 20’H.Consist of 2 scraper alleys, a feed bunk and straw pack.
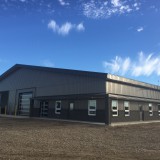
Located near Austin, Manitoba this Dairy barn is 121′ wide x 212′ long. The interior is lined with PVC trusscore panels throughout. All Overhead doors consist of poly carbonate panels for exceptional lighting within the building. The facility is designed and equipped by Tristar Ag http://www.tristarag.ca/ and comes with a VMS…
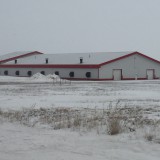
This 100′ wide x 200′ Stud wall building is located in Notre Dame, Manitoba. The building has two 50′ x 160′ Broiler barns with a 40′ x 100′ Shop space on the front which has all the mechanical rooms, wash rooms, and offices. The Shop area is set up in a way that it can…
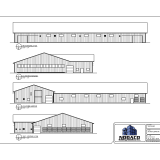
Located in Notre Dame de Lourdes,this Barn consists of an 80′ x 178′ for free stall, feeding and robot milking area. Also attached is a 25′ x 50′ space for the milk house, calf barn and feed distribution area.
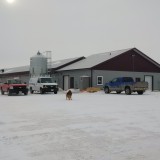
Located in Notre Dame de Lourdes, Manitoba this building is a barn for laying chickens. The structure consists of a 32’x 140’barn for the hens, with a 32’x50′ sorting facility attached. There is also a 16’x 32′ manure storage building separate from the main structure.
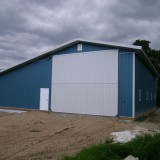
Located in Minnedosa, Manitoba this building is a 30′ x 60′ x 16′ Stud Framed Farm Shop with a 20′ x 60′ x 10′ Storage lean-t0 on a 4′ T foundation. The shop is insulated with R-20 in the walls and R-50 in the attic. The building has a 7″ reinforced concrete slab with a…
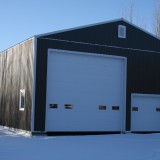
This building is 40’x 60’x 18′ Post frame Farm Shop. it has 1- 18’x 16′ and 1- 8’x 10′ insulated overhead door.
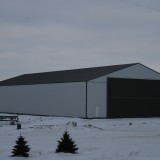
This building is a 80’x 152’x 20′ machinery storage Post Frame structure. The doors consist of a 50′ x 20′ Bi Fold on one end and a 40′ x 20′ Split Slider on the other end . Also comes with 2- 3′ walk in doors.
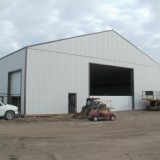
This building is a 75′ x 200′ x 20′ Post Frame structure used as a potato storage facility. The building is fully insulated and lined.