Excel Well Servicing Storage ( Complete)
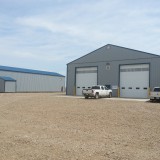
This 32’x 100’x 20′ Post Frame building is insulated and lined with p.v.c Ag liner. The building comes with in floor heating.

This 32’x 100’x 20′ Post Frame building is insulated and lined with p.v.c Ag liner. The building comes with in floor heating.
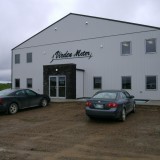
Located in Virden, Manitoba this Building is a 60′ x 80′ Parts, Service and repair Facility. The building consists of 2- 16′ x 60′ levels of front office space. The back of the building has 10′ x 60′ of space reserved for specialized preparation rooms, a shop wash room, and…
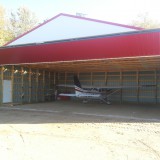
This is a 44’x 36’x 12′ hangar, and comes with a 42′ Bi-fold door with a solar powered opener installed
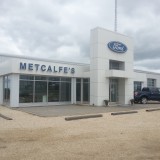
Located in Treherne, Manitoba this project is a 4000 sq./ft. Steel Frame addition to an existing repair shop consisting of 4 vehicle repair bays, an alignment bay and 2 wash bays
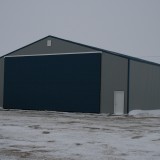
Located in Oxbow, Saskatchewan, this is a 60’x 60′ Post Frame building which will be used as an airplane hangar. It has an insulated 40′ Bi Fold door, is insulated and metal lined on the inside, and comes with in floor heat throughout.
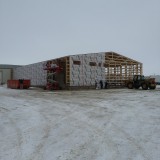
This building is a 70′ x 100’x 16′ Post Frame addition to an existing building which will be a storage and fabrication facility for a growing business. The building has a 14’x 14′ Overhead door on the exterior, and a 10’x 12′ Overhead door to link both warehouses. Within the building there…
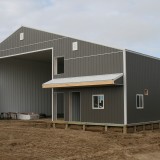
This building is 34′ x 80′ x 20′ and has a 16′ x 40′ office space attached to the side. the building is fully insulated and lined and has in floor heat throughout. the shop has a 24′ x 18′ insulated overhead door and a 8′ x 8′ overhead door connecting…
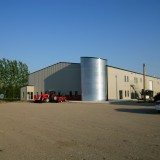
Located in Neepawa, Manitoba this building is an equipment sales and repair shop, with a storefront and offices. The building dimensions are 80’x 172’x 20′. The shop has three bays consisting of one with a 14’x 18′ O.H. door, one washbay with a 16’x 18′ O.H. door and a 32’x 18′ insulated Bi fold door on the end…
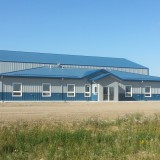
Located in Oxbow, Saskatchewan; This is a 60’x 100’x 20′ Stud Frame Commercial truck shop with a 28′ x 100′ office space attached to the side. There is in floor heating throughout, with a quick recovery unit heater in the shop, and a forced air furnace in the office space. The…
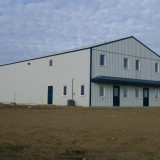
Located in Virden, Manitoba,this building is a 40’x 80’x 18′ Stud Frame building. The shop is separated into two individual 20’x 60′ truck bays, and two 20’x 20′ office spaces each with a mezzanine floors above. Each shop space come with in floor heat, a u-drain system and a 14’x 16′…