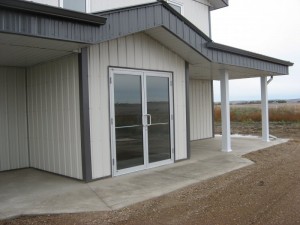Enertest (Complete)

Located in Carlyle, Saskatchewan, this building is a 60’x 140’x 18’ stud-frame commercial truck shop, and offices. Built to house a well servicing and rental company. This building is built on a footing and grade beam. The 112’x 60’ shop has 5 drive in bays along the width of the building and one drive in bay on the length so as to house long loads if required. there is in floor heat throughout the shop and offices, along with quick recovery unit heater in the shop and a high efficiency gas furnace with h.r.v.( heat recovery ventilation) in the offices. Also included in the shop are a parts room, and a shower/ wash room. The office space is 28’x 60’ and consists of two levels with the main floor having four offices, a lobby with a kitchenette, and a washroom. The second floor has a large board room, two large offices, and a shower/wash room.













